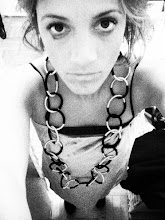 'edenbio' is a construction on an entire parisian housing block, designed by french architect edouard francois. the project is comprised of a hundred new social apartments and ateliers for artists, some new community rooms and a small renovated restaurant. the block is crossed by narrow alleys a couple of meters wide, which were fruit gardens.the desnisty of the program is situated in the center, along the original alleys where maisonettes and buildings with vegetal facades face each other. the materials used are those of the neighborhood -poor, made of prefabricated red shingles, timber pillars, zinc, flower pots, copper, whitewash plaster and coarse concrete.the central building is wrapped with greenery and timber garden stakes. along its length, its height is stepped in order to better embrace the sloping topography. this feature, as well as the system of staircases without common parts, has led to very complex construction management.the vegetal facade is planted in the ground. thousands of wisterias will climb on as many vertically-assembled stakes. situated every two metres between the stairs and the balconies, this scaffolding of timber pieces will be gently colonized by plants.
'edenbio' is a construction on an entire parisian housing block, designed by french architect edouard francois. the project is comprised of a hundred new social apartments and ateliers for artists, some new community rooms and a small renovated restaurant. the block is crossed by narrow alleys a couple of meters wide, which were fruit gardens.the desnisty of the program is situated in the center, along the original alleys where maisonettes and buildings with vegetal facades face each other. the materials used are those of the neighborhood -poor, made of prefabricated red shingles, timber pillars, zinc, flower pots, copper, whitewash plaster and coarse concrete.the central building is wrapped with greenery and timber garden stakes. along its length, its height is stepped in order to better embrace the sloping topography. this feature, as well as the system of staircases without common parts, has led to very complex construction management.the vegetal facade is planted in the ground. thousands of wisterias will climb on as many vertically-assembled stakes. situated every two metres between the stairs and the balconies, this scaffolding of timber pieces will be gently colonized by plants.http://www.designboom.com/
